|
Updated Photo's of the Dall St Property
Photo's showing the property before, during and eventually in her completed family home environment. Completion photos are now being added to this site of our Dall Street Project.
|
|
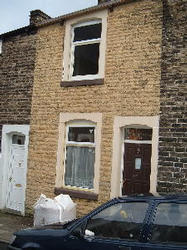
Front Elevation after new windows had been added.
|
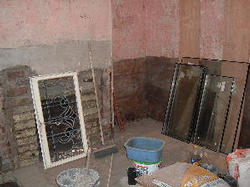
Lounge Area
|
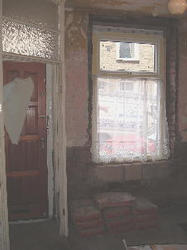
Lounge New Double Glassed Window.
|
|
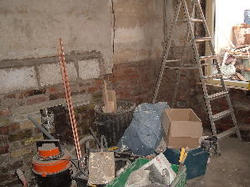
Dining Room
|
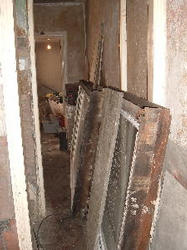
Looking through into Dining Room from the Lounge Door Way
|
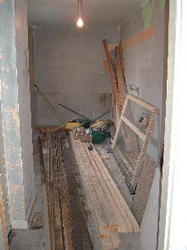
Looking through into the Fully Extended Kitchen
|
|
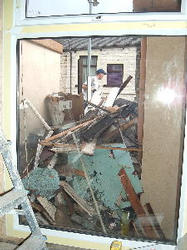
View intoYard Space from Dining Room. (Whilst Yard area being cleared)
|
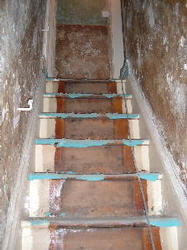
View from bottom of the Stair way
|
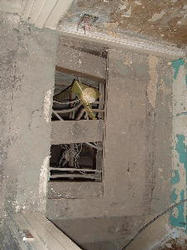
Floor boards up for re-wiring, top of stair way/landing
|
|
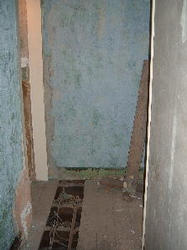
Landing area 1st Floor
|
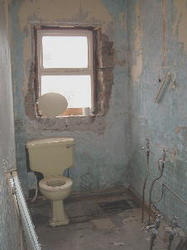
What's left of the bathroom
|
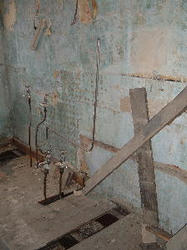
Oops where's the bathroom suite gone.
|
|
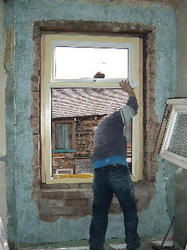
Simon. Fitting new PVC double glazed window in Back Bedroom
|
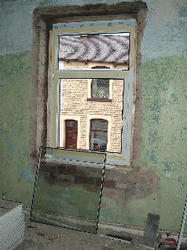
Master Bedroom New Double Glazed PVC Window with added safety of a tilt & turn locking/opening system.
|
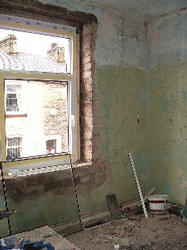
Alternative View of Master Bedroom New Window
|
|
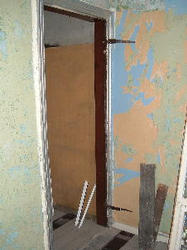
Fitted Storage Area in Master Bedroom
|
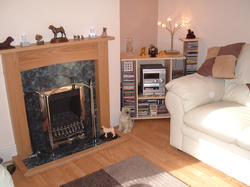
The Lounge after total renovation
|
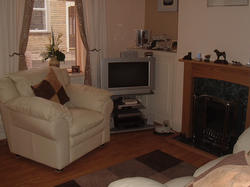
The Lounge
|
|
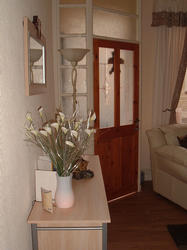
Vestibule/Front Door
|
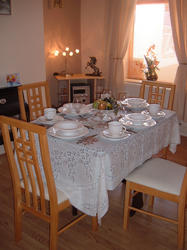
Dining Room
|
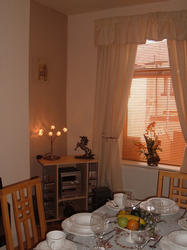
Dining Room
|
|
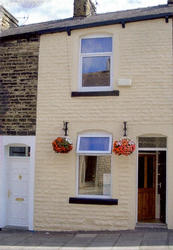
Final completion of the front elevation of the Dall Street Project.
|
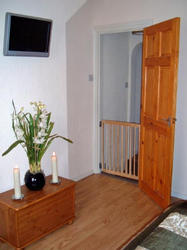
Master Bedroom Door way
|
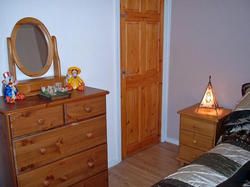
Master Bedroom Storage Cupboard
|
|
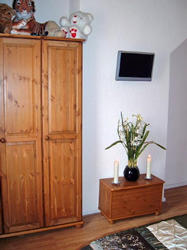
Master Bedroom Wardrobe area
|
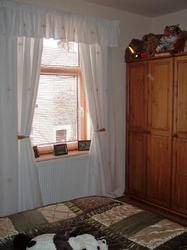
Master Bedroom Safety Access Window
|
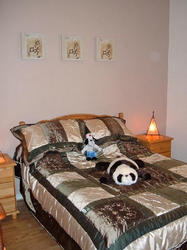
Master Bedroom Peace & Relaxation
|
|
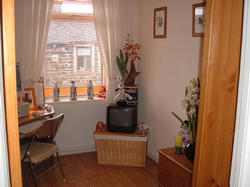
Back Bedroom/Dall St. Res. Ass. Office
|
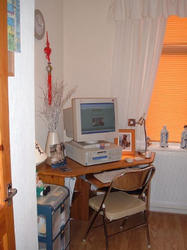
Back Bedroom/ Office Area
|
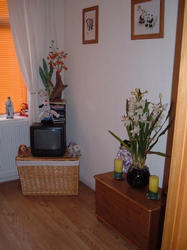
Bedroom/Office view
|


